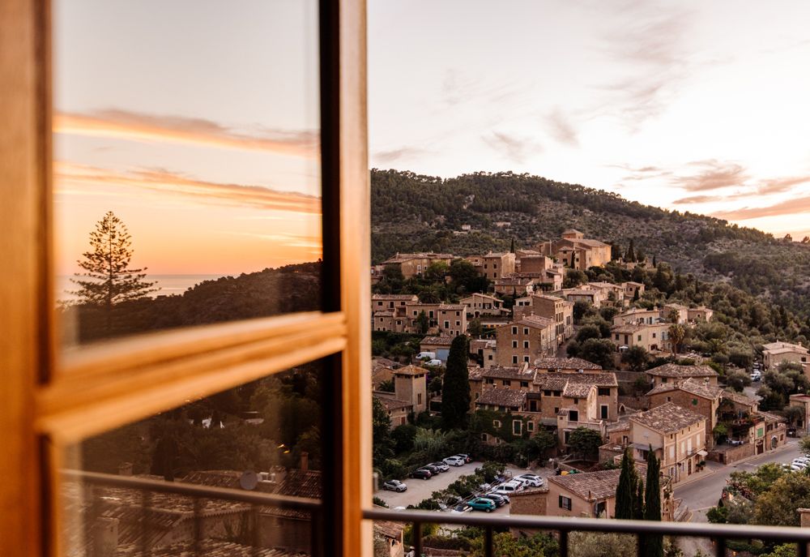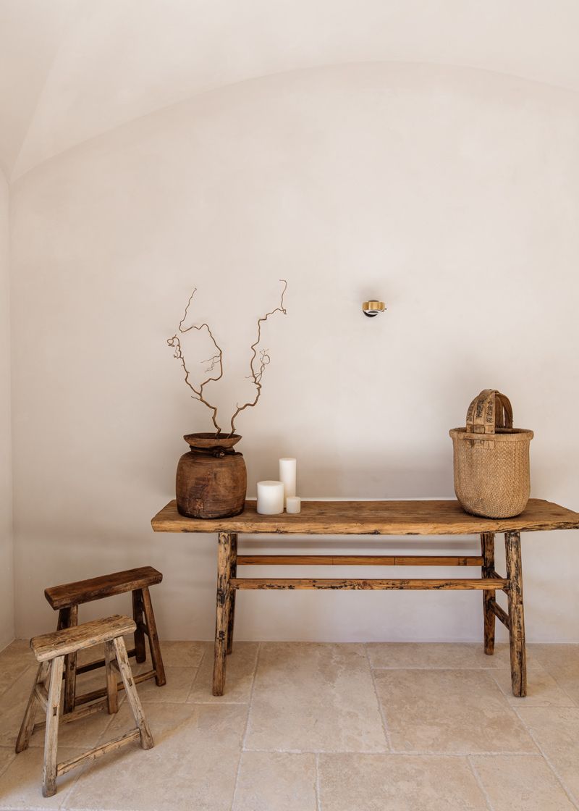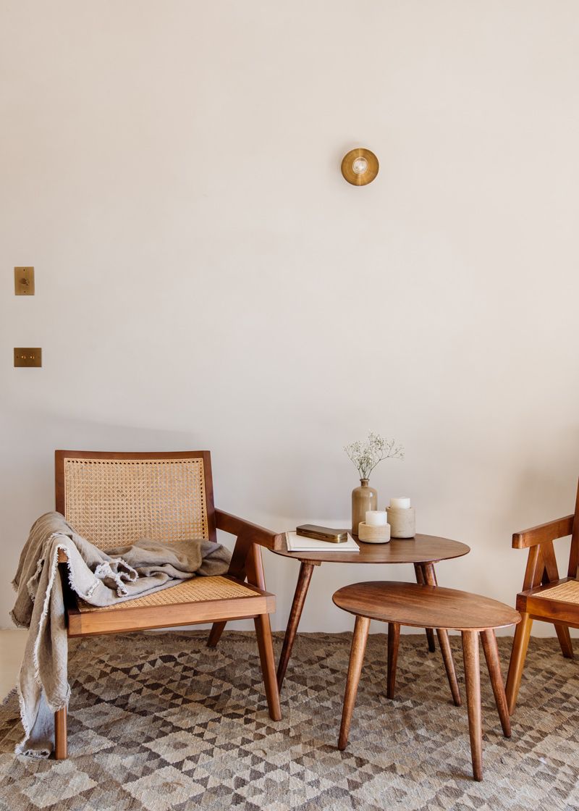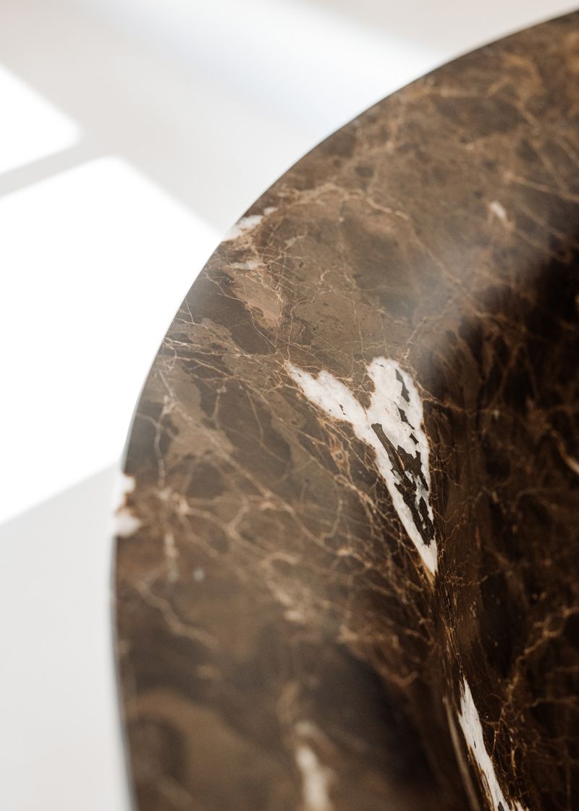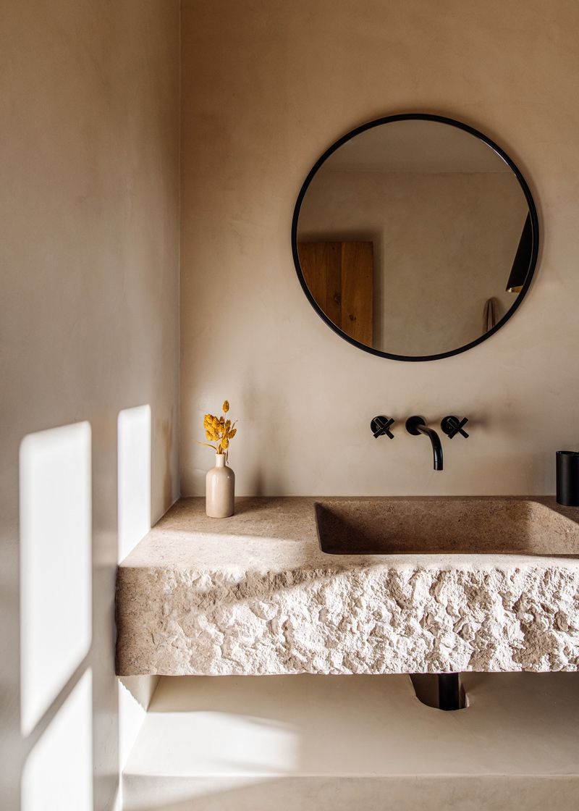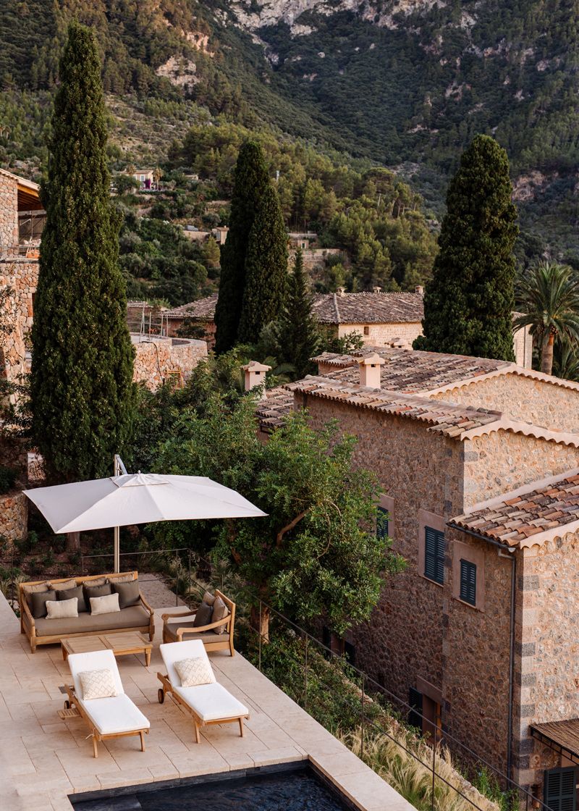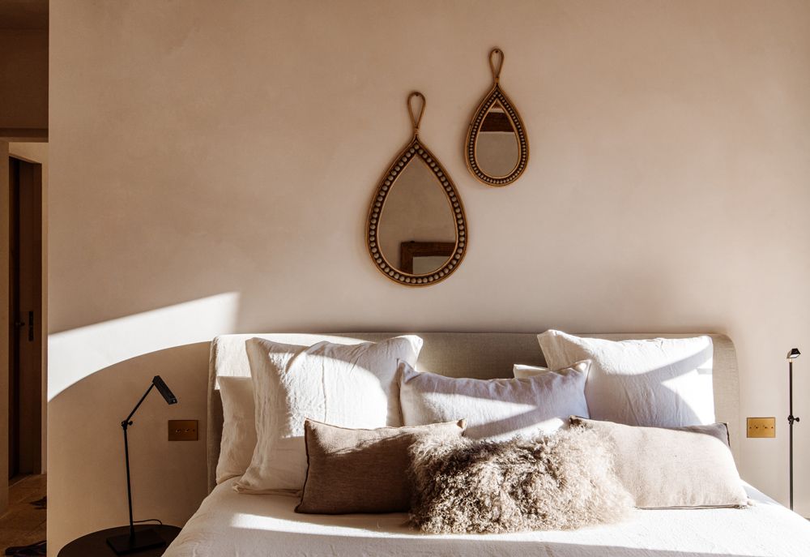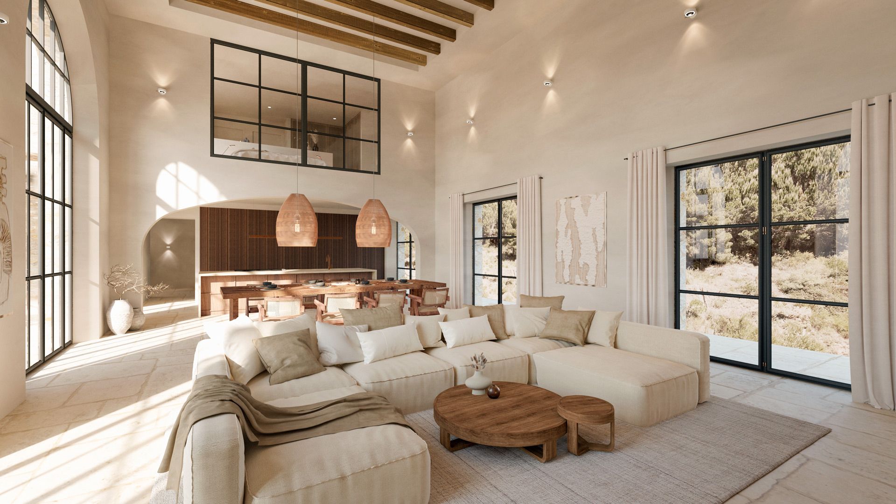
South facing with day long sunshine, Can Mussa overlooks the village of Valldemossa, with only a 5 min walk to its centre. Traditionally built with local materials, and flooded with natural light, its living/dining area with an open kitchen, leads to a terrace with stunning views across the valley and Valldemossa. The infinity pool sits on a spacious terrace with a sunbathing area and a beautiful dining area with stunning views to the village and the sea, where the sky changes into amazing colours when the sun sets into the sea.
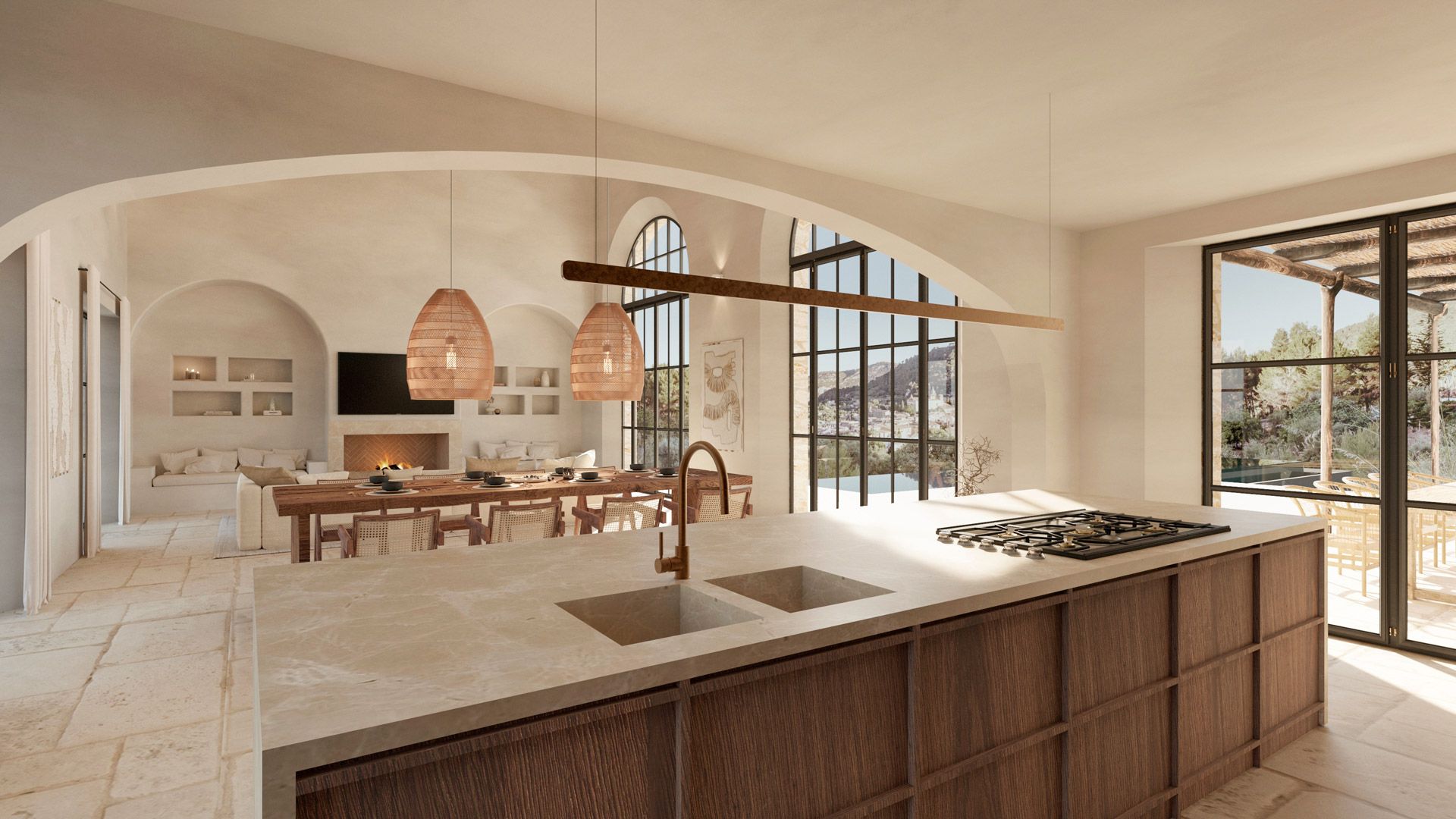
This home has 3 en-suite bedrooms and a spacious master bedroom with amazing views to the village. The master bedroom is designed with an integrated dressing room and an open fireplace, dividing the bedroom from the bathroom. All bathrooms are equipped with high-end fixtures and natural stone sinks, which are individually crafted by a local stonemason.
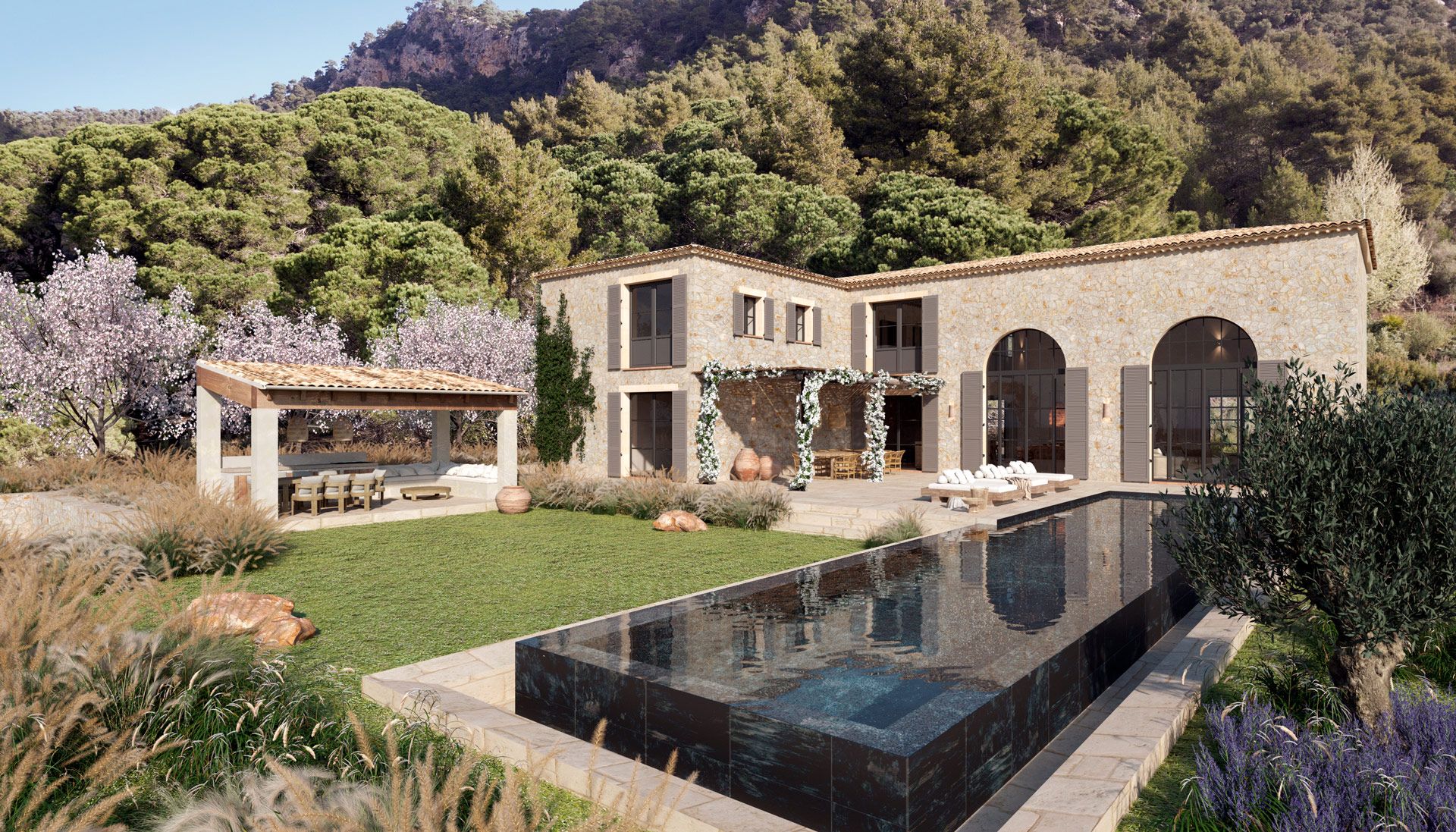
Carefully chosen materials, such as reclaimed wooden beams and doors, natural stone floors and lime-washed paint on the walls, gives this villa a very soft, warm and homely feel.
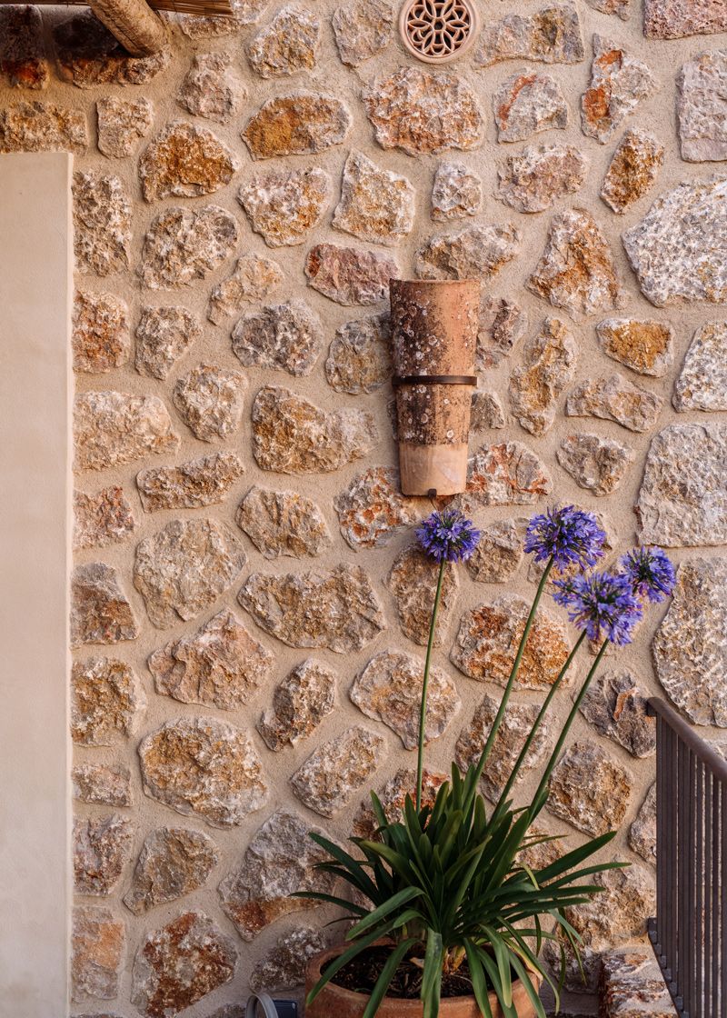
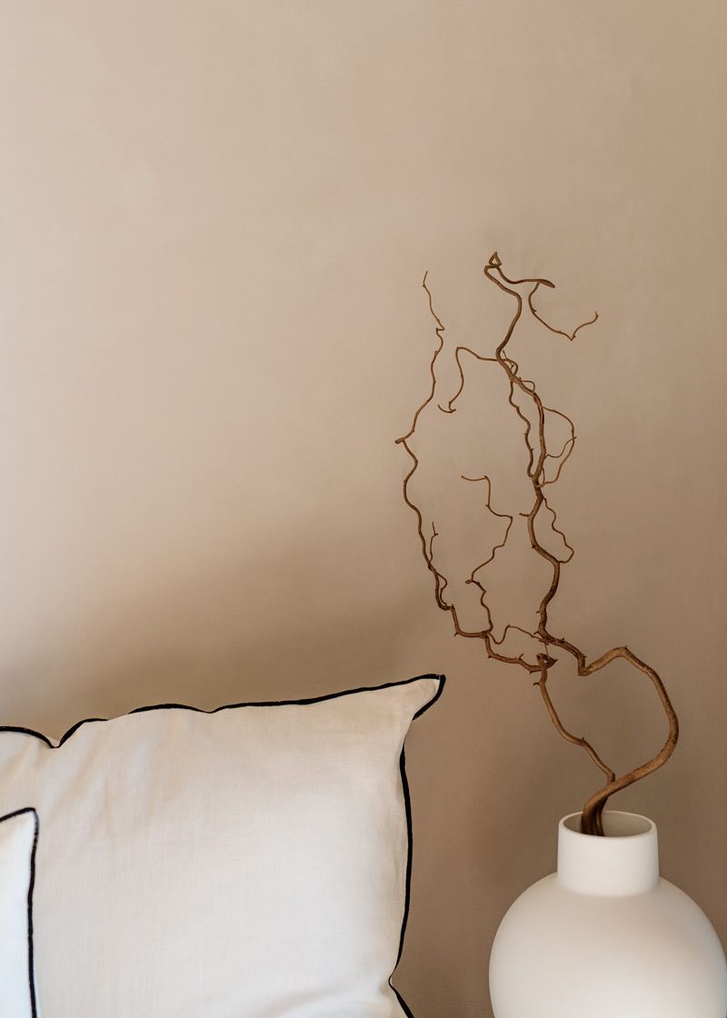
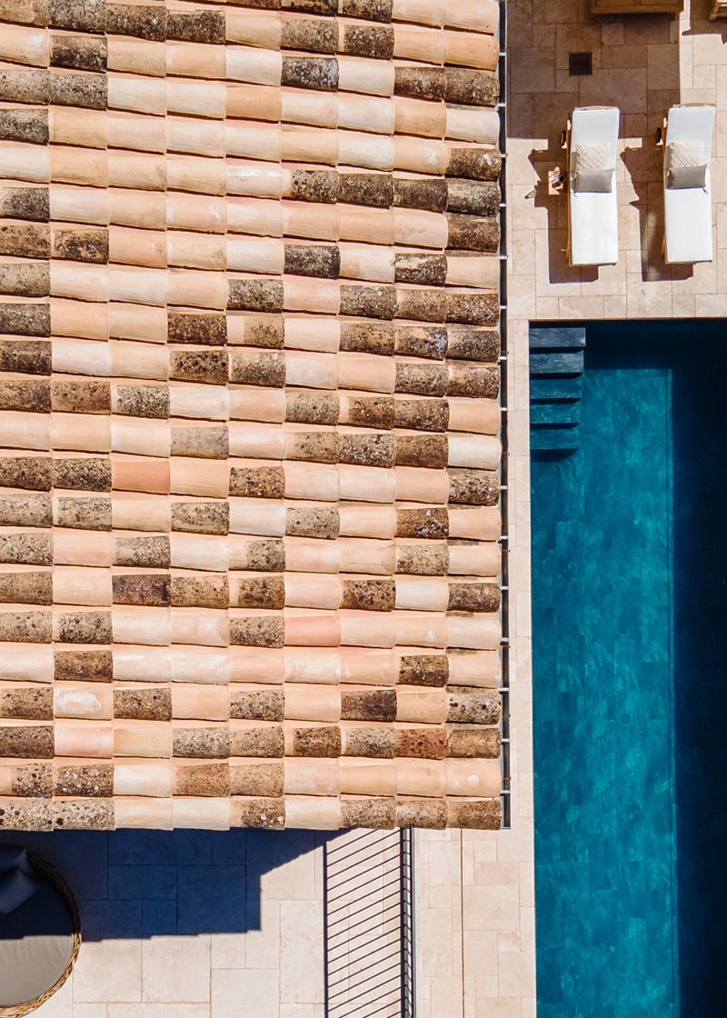
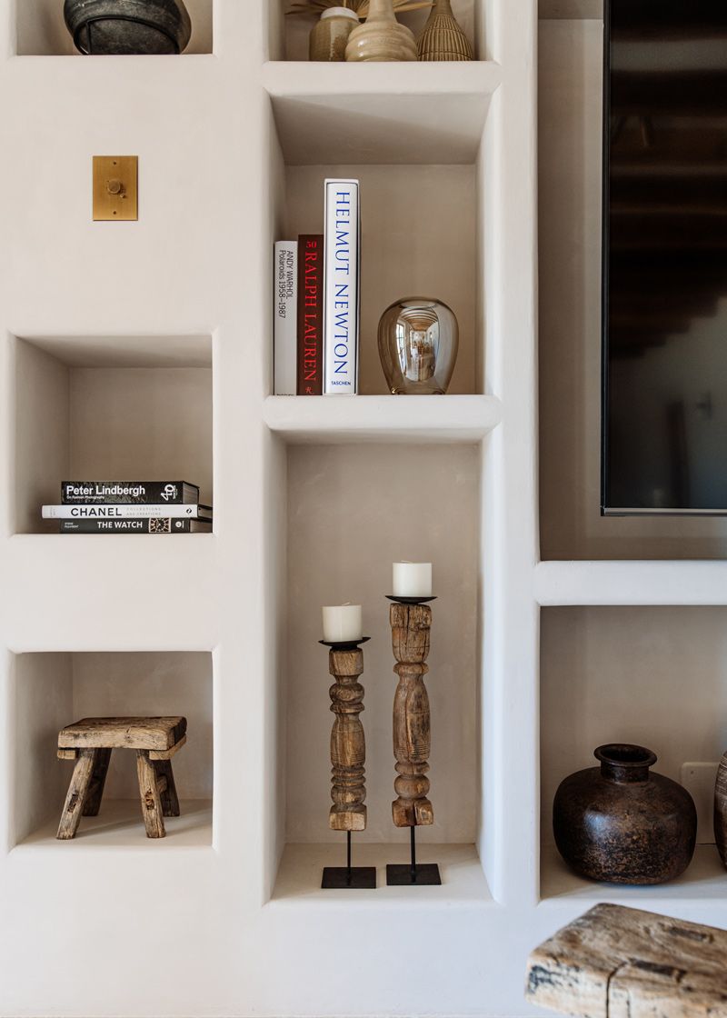
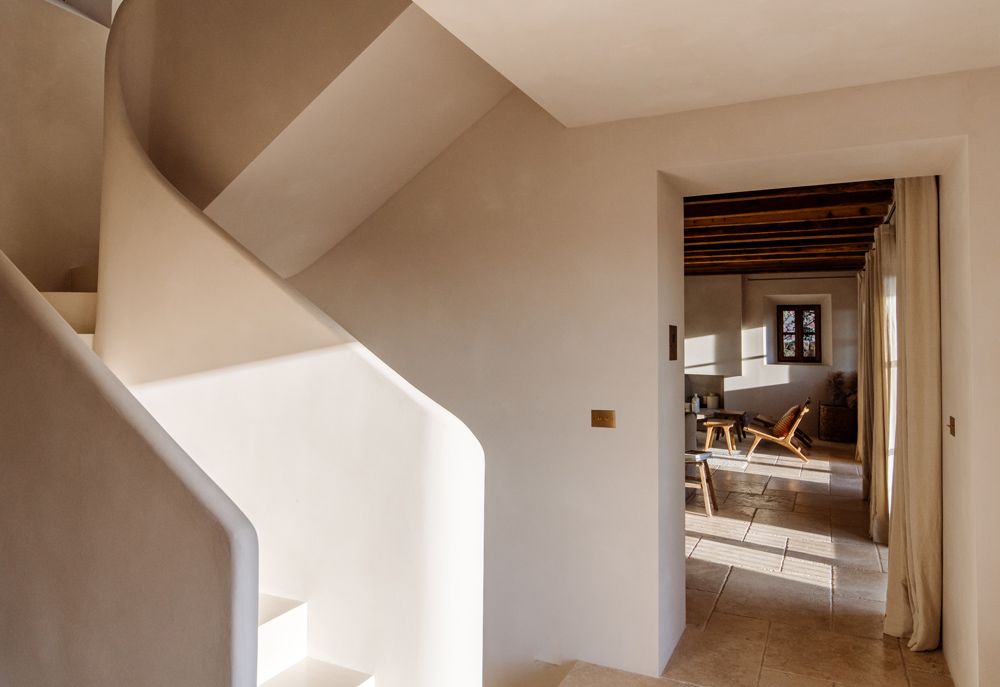


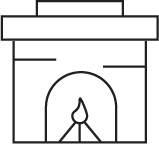


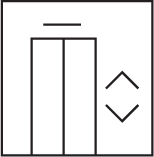



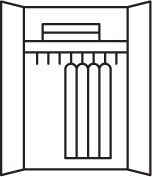
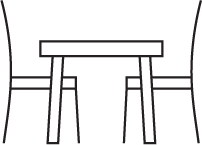
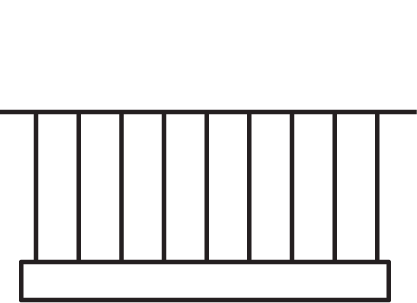

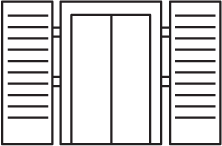
“A room should never allow the eye to settle in one place. It should smile at you and create fantasy.” –Juan Montoya
